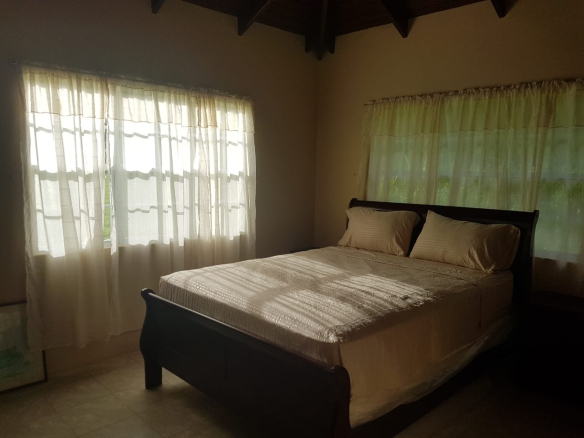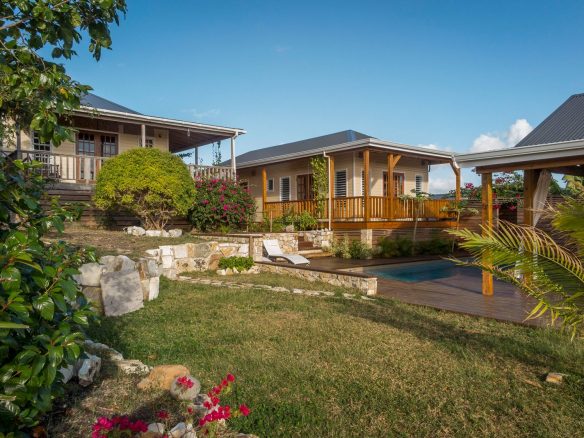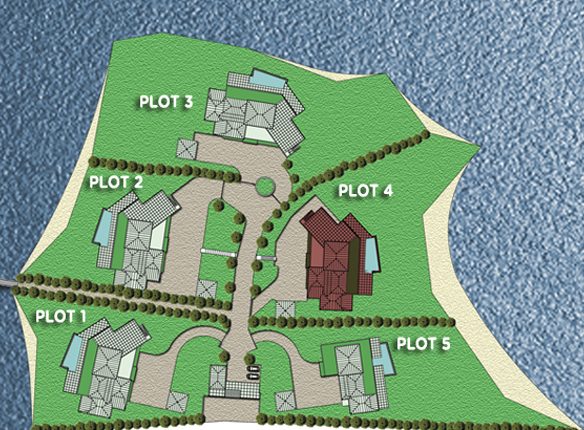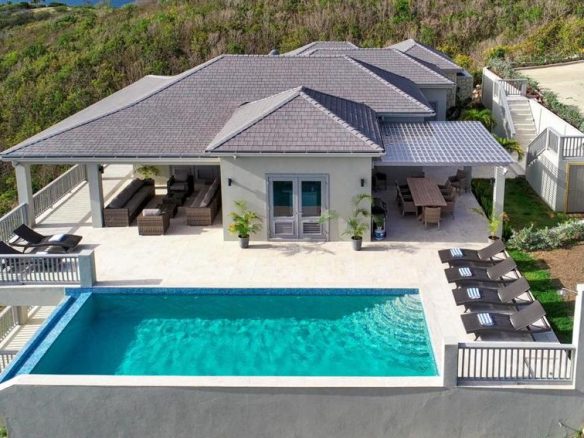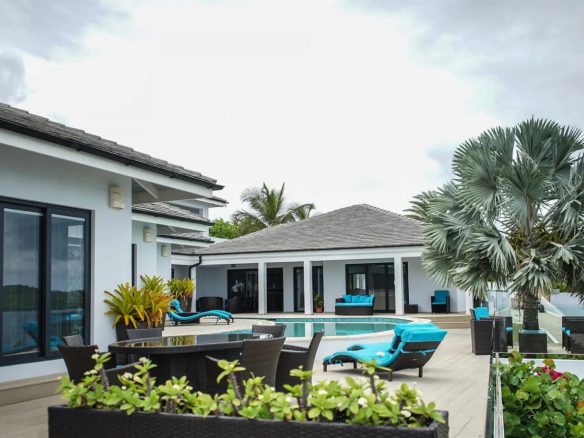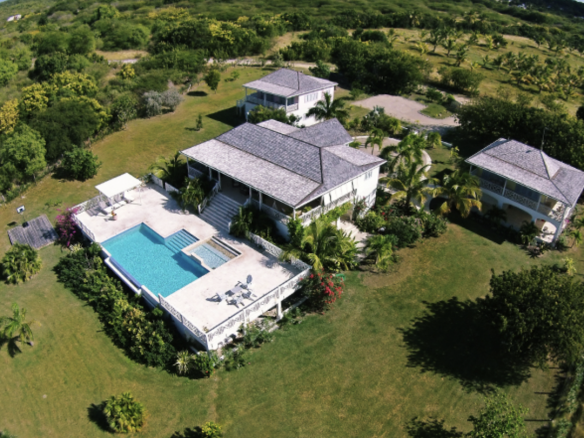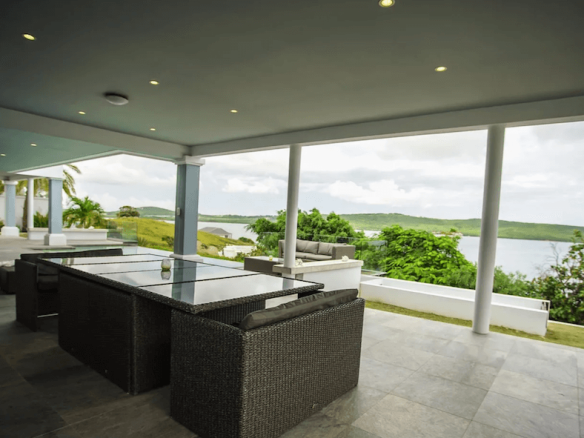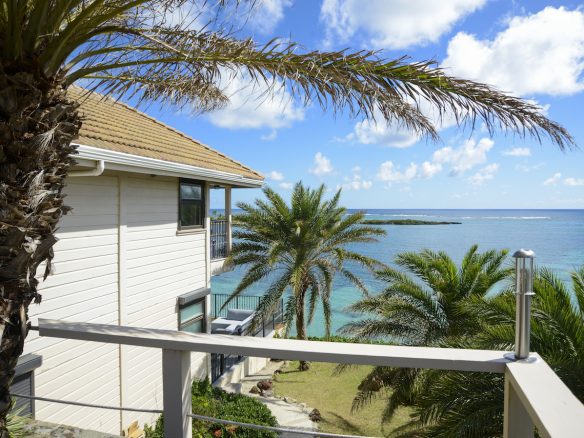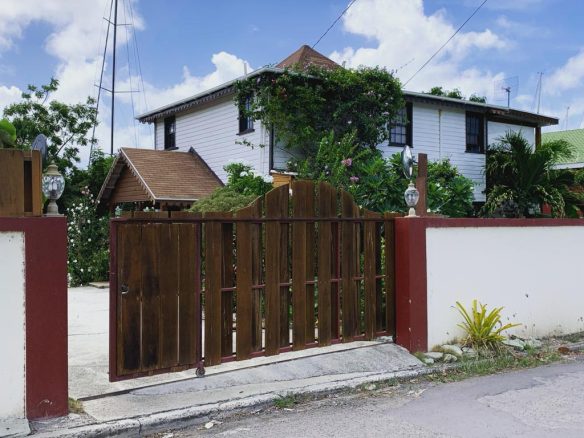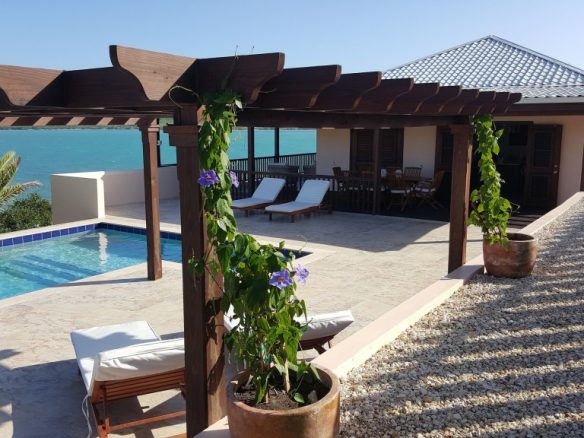Swimming Pool
21 Properties
Sort by:
Villa Coralie
- $2,500 USD /Month
Sea Breeze – Redhill, Willoughby Bay
- $880,000 USD
Daniel Bay Villas
- $2,500,000 USD
Pelican Ridge
- $2,200,000 USD
Willoughby Heights
- $2,200,000 USD
The Sea House
- $1,350,000
Rhodes House – Falmouth
- $495,000
Limora House
- $995,000 USD


